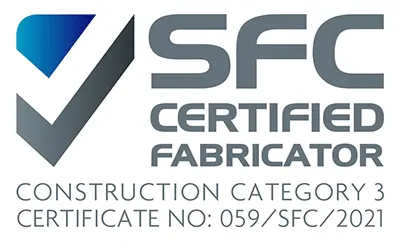The Project Scope
The Academy for Gifted Education project is a complex, architecturally designed education facility in Takapuna on Auckland’s North Shore.
The new building is a two-level, self-supporting structure located with precision in a restrictive space between two existing buildings to support the striking geometry that resembles a conical section. Early contractor involvement ensured a collaborative and successful design process.
The Challenge
Alongside the challenge of restrictive on-site space due to the proximity of existing buildings, there were a number of aspects to the design that were intricate and challenging. These included a bridge, bridge stairs and loft nets suspended above a basketball court.
Another significant challenge was that, early in the pricing phase, it became obvious that it would not be possible to roll all the roof beams to the required radius so some innovative thinking was required. The solution was to split the universal beams and roll them as T-sections before manually welding them back together.
Additionally, several changes were made to the original concept, including a complex wraparound front deck and entry cave, which were incorporated in the design after the initial contract had been let. On top of Covid-related delays, this made the quality and deadline challenge for the team even greater – but not insurmountable.
The Outcome
A feeling of openness was achieved through the use of extensive Reid bar and circular hollow section cross-bracing elements. This combined with the composite exposed steel and timber roof above the loft nets to express both strength and beauty.
Steel was well-suited to this job. The large span and weight-bearing requirements meant a material with superior strength under compression and tension was non-negotiable. The building’s use as an educational facility meant the need for a material with strong fire performance was essential and the necessary heavy-duty beams, coupled with the intricacy of the stair bridge, made steel the most cost competitive material available.
One of the most important efficiencies the team built into the project was the shop-based dry-fit completed on the stair bridge. This was chosen because the bridge comprised reducing riser supports to offset the difference between structural members of the landings. Being stairs, the level of critical dimensioning meant the team took this to another level and performed the full-size dry-fit. It enabled an understanding of how the installation would need to be programmed. The result is a stair bridge that is both functional and visually striking.
Looking at the completed project, the outcome is pleasing and the clients are completely satisfied with the result. It is a functional and fun learning space for the children that is aesthetically pleasing and, according to the teachers, a pleasure to work in.




