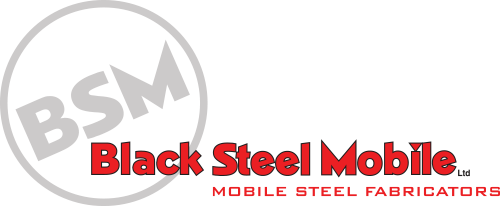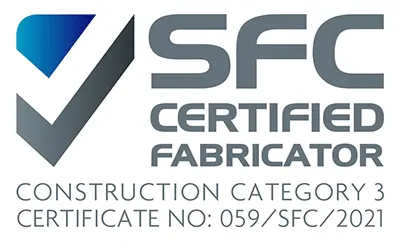- Steel Tonnage: 6.8T
- Approx. value of structural steelwork: $114,550
- Steel Constructor: Black Steel Mobile Ltd
The Project Scope
Situated on a restrictive site in Mairangi Bay, the design of this family home was to maximise the site area while providing extensive open-plan space to optimise coastal views out to Rangitoto.
The Challenge
Sitting on a narrow clifftop, the project presented challenges in both executing the unique design and installing the structural steel. Furthermore, the glazing was of such a design that extreme care needed to be taken with all aspects of installation, especially the welding, or the glass would not have fitted.
To overcome the first of these challenges, a 60-tonne crane was used for erection. Cantilevered steel rafters and parallel flange channel (PFC) beams helped to achieve the expansive raking ceilings and the uniquely designed pop-up roofs.
Other unusual design features include a portal frame to provide the third bedroom with a fully glazed opening onto a private deck and a folded, zinc-sprayed steel eyebrow canopy, welded to the rectangular hollow section (RHS) beam to provide the space with relief from the sun. With no timber encapsulating the portal frame within the building, the workmanship had to be 100% accurate.
Fabrication of the steel members was completed off site, with dedicated mobile fabricators installing the finished steel. The erection of the lower-level steel was completed in four separate stages, allowing the builder to move through the many project stages seamlessly.
The most innovative part of this marquee project was the upper-level portal design, which included fully seam-welded weather plates, reducing the need for chunky aluminium joinery that would have further restricted the coastal view.
Precision welding and a brand-new, single-phase welder enabled reduced heat and ensured the RHS members did not bend or distort.
The Outcome and Judge’s Comment
With the correct people, technology and procedures, the project team achieved a stunning finish which left the owners speechless in appreciation. This is another complex build that put the processes and expertise of Black Steel Mobile to the test and left us proud of our achievements.
Judges’ Comment:
“A SUCCESSFUL OUTCOME FOR A TRICKY SITE. PORTAL FRAMES WERE USED EXTENSIVELY THROUGHOUT THIS ATTRACTIVELY DESIGNED BUILDING. THE USE OF STEEL ACCENTUATES THE GABLE FORMS AND MAXIMISES THE VIEWS.”




