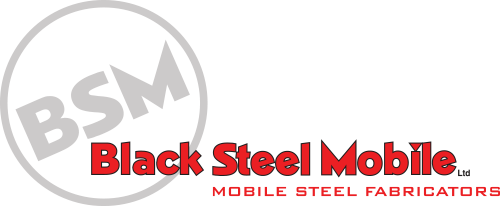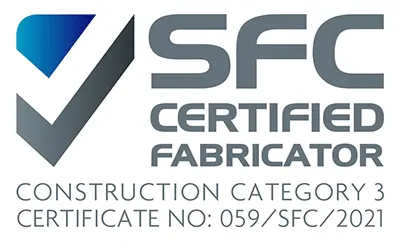- Completion Date: July 2021
- Steel Tonnage: 16T
- Approx. Value: $221,000 + GST
- Steel Constructor: Black Steel Mobile Ltd
- Modeller: Auckland Drafting Services Ltd
- Structural Engineer: Sullivan Hall Consulting Engineers
- Architect: Matter Architects
- Developer/Owner: Private Owner
The Project Scope
To provide the fabricated steelwork for a complex and ambitious renovation and extension of an historic Auckland villa and its conversion from a residential to a commercial building. The project involved lifting the existing villa, adding a basement underneath and an extension to the rear, before lowering the villa into its new position.
The renovation sought to celebrate the villa’s form, its context and its history, by raising it onto a pedestal-like box. Steel was both the aesthetic and structural solution to achieve this outcome.
The Challenge
Access
The various challenges related to the size and scope of the project, combined with the tight site and variety of installation methods, required careful and accurate planning.
With severely limited access for steel, the team needed to work with neighbouring properties. Fabrication included an 11m x 3m lattice cantilevered brace frame weighing 2.1T. This frame, and other materials required, were lifted from the adjoining Gastro Pub carpark. A mini-crane with tracks then crawled onto the back of the site from a different direction and completed the final installation.
Design and fabrication
The project included a significant amount of exposed steelwork. This included a substantial 6m cantilever section carrying two floors on top, raw steel stairs, interesting angles and aesthetic touches.
Given our expertise in steel fabrication, Black Steel Mobile’s fabrication team was given some leeway in creating the stairs. In particular, we had free-rein to supply the folded plate steel stair. This needed to meet the design requirements of both the engineer and architect while there was no formal or completed design to work to.
Timeframes and CAD
This complex project featured multiple raking and cranked beams, steel-to-concrete hybrid loors and the need for a high level of finish. However, due to the timeframe and the builder’s deadlines, only certain parts of the site could be opened for measuring at any one time. This meant five phases of CAD were required.
This resulted in another planning and logistical challenge which was overcome by the proper use of Black Steel Mobile’s internal planning processes which focus on consistent communication with client, contractors and staff, and an attention to detail.
The Outcome and Judge’s Comment
The completed project is one that we are incredibly proud to have been a part of. By working together with the engineers, architects and other tradespeople, we were able to complete the building in a way that left the clients 100% satisfied.
While the project had its challenges, these were faced head-on and overcome through Black Steel Mobile’s expertise, internal planning processes and on-site execution.
Of special note and a matter of satisfaction for the Black Steel Mobile team is that, given the five separate stages of CAD development, our ability to fully nest the project was compromised. However, our internal system to track and trace all offcuts and our nesting techniques meant we managed to use 93.76% of all steel purchased, reducing our scrap output and enabling a material saving for our client.
Judges’ Comment:
“AN INTERESTING CONCEPT FOR INTEGRATING OLD AND NEW FOR THIS COMPLEX AND DEMANDING PROJECT. A VERY DIFFICULT SITE REQUIRED A HIGH DEGREE OF PLANNING, COORDINATION AND A VARIETY OF INSTALLATION METHODOLOGIES TO BUILD THIS STRUCTURE.”




