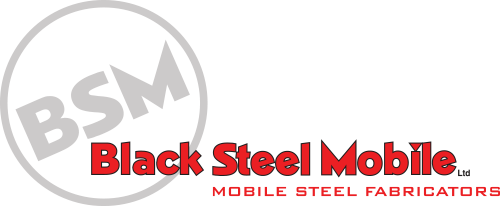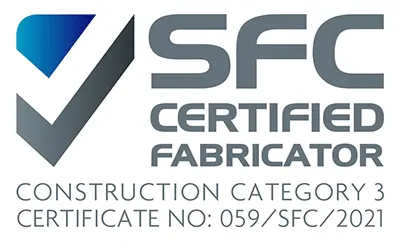- Completion Date: May 2022
- Steel Tonnage: 45T
- Approx. Value: $650K
- Steel Constructor: Black Steel Mobile Ltd
- Modeller: Auckland Drafting Services Ltd
- Structural Engineer: Structural Design Solutions Ltd
- Architect: Olson Kundig (USA)
- Builder: Lindesday Construction Ltd
- Developer/Owner: Private Owner
The surfboard beach house was an ambitious project which showcases how steel can provide the shape and structure that helps bring an architect’s design and vision to life.
A significant amount of steel was used in this project, both structurally and aesthetically, and pushed its limits as a building material to achieve the many complex design features of the home. The project also tested Black Steels capabilities and resulted in new and innovative fabrication and welding processes being developed and executed successfully.
Design
Situated in a stunning but exposed coastal setting, the main area of the home included four wings – one central living wing with a feature surfboard roof, surrounded by three wings with rectilinear forms and flat roofs.
The surrounding accommodation wings included fully customised AESS angles, visually striking structural supports to the roof and an eyebrow canopy that surrounded the entire building. The steel framework over the main wing (affectionately known as the “great room”) spanned 134-square meters of open-plan space and required over 6 tonnes of steel, intricately tied into each wing of the building. This structure accommodates a full-height concrete fireplace and double-height clerestory windows, creating the artistic surfboard-shaped roof profile.
From both a structural and aesthetic perspective, the surfboard roof comprised several key steelwork elements:
- Feature exposed steel columns (UC and fabricated equal angles)
- Exposed steel plate column where the surfboard form was supported on adjacent guest wing roof
- Tapered cantilever roof steel beams
- Steelwork to form the knife edge of the surfboard roof design.
Construction, Efficieny and Quality
The complexity of the design featured architecturally exposed steel which meant we had to work with in very tight tolerances to achieve the high-quality finish required.
“While the fabrication and assembly were a significant exercise, a key part of BSM involvement in the project was the shop detailing process. BSM took a lead role in the shop detail process, debating and refining key assemblies with the design team. Key areas included the fabricated angle columns, which included many secondary steelwork plates and spacers to suit the steel joinery system and vertical sliding gizmos. With many interacting systems, suppliers and bespoke items this was a significant effort across the team.”
Michael Tidbury
CPEng CMEngNZ
Structural Design Solutions Ltd
Innovation in Fabrication and Construction
This project used steel as a feature material in several areas and there are three key elements worth highlighting:
1. The surfboard roof design both challenged and enhanced our welding processes. We had to develop new weld procedures prior to fabrication of the steel roof structures to accommodate the scale of the project and the dimensions of the material required.
Steel outriggers were a main feature of the roof structure and had a dual purpose. Their first purpose was to support the custom aluminium extrusion for the tapered surfboard shape. At the same time, they functioned as a bracket to hold the sliding screen doors. The placement of the outriggers were constrained by the aluminium extrusion above and the gizmo sliding door system below, which meant they had to be mm perfect.
2. Fabricated exposed angle irons were a cornerstone [focus] of the “great room” and served two purposes. They doubled as a support structure for the roof outriggers and as bespoke framing for the automated window system.
This element of the design was at the edges of our capabilities. As a structural component, it simultaneously supported the roof structure & the windbeam that separated the ~4M X 3M sectional glass door from the ~3M x 1m clerestory. While maintaining the tolerance of an aluminium extruded window frame. Without the luxury of packing or cladding to hide any flaws.
Our primary concern was distortion from heat input and presented the following challenges:
- At ~6M long and having a full penetration weld along the spine would cause sweep and camber in the component.
- Mild steel joinery components had to be fully welded to it because of the proximity & exposure to the ocean. This added complexity to the control of the heat input and the resulting distortion
We understood that the distortion would have to be corrected mechanically (without damage to the surfaces) regardless of or attempts to control the heat input.
Identified as an AESS 4 “feature item” the exposed angles required welds to be flush to the ground and fillets to be smooth “FP” style to achieve the required look and ensure the door mechanism was able to function properly. As a result, we developed new fabrication procedures, welding procedures, finishing requirements, transport requirements & installation requirements.
In consultation with the project manager, we also carried out sample fabrication of the angles to meet the design specifications which enabled us to refine our processes and ensure all parties expectations were met.
3. An aesthetic part of the design incorporated an eyebrow canopy which encased the building. The design expectation was that the eyebrow looked like one single, continuous piece of steel. However, without expansion joints the structure would have flexed so we had come up with a solution that would meet the design brief. Our recommendation was to make it in smaller sections, with no more than a 2mm gap between all members. This was an extremely low tolerance level to work with and we went through 4 design changes that had to take water drainage and the physical fabrication into consideration before settling on a final design solution.
There was an added challenge in fitting the eyebrow as the design didn’t allow for any usual allowable deviations. In consultation with the project team, we designed a tolerance to allow for a margin of error that would still achieve the desired outcome.
Buildability
Black Steel were bought into the project while the design and plans were still a work in progress. Over the span of four months, weekly meetings were held with the US based architect, client representative, project manager, CAD detailer, structural engineer, and the BSM team. Plans evolved as the project progressed, so these sessions were essential to ensure the design intent aligned with the buildability considerations.
“On site, we (SDS) found BSM team competent and professional to work with. Expectations from the project team were high, with tight tolerances required to achieve a good result. Overall, the structural steel was a straightforward component from a construction monitoring perspective with standard of work maintained to a high standard. Independent weld testing provided a backstop to the BSM internal QA processes.”
Michael Tidbury
CPEng CMEngNZ
Structural Design Solutions Ltd
It was necessary throughout the build to trial both our design approach and welding technique to ensure we could achieve the desired finishes. This included making sample AESS exposed angles, . . . . and in position, full penetration butt welds with 20-25mm flanges which needed to be tested on site.
We also worked closely with the design and construction team to determine what surface protection requirements were needed to handle the exposed coastal site. This was the first time we had taken on the responsibility of recommending a paint system suitable for a location just meters from the sea. We worked in-conjunction with a coating specialist to come up with the best solution to handle the harsh conditions and at the same time provide a high-end finish.
Environmental Sustainability
Due to our nesting policy, storage processes, tracing and reusing offcuts, we managed to use or set aside for reuse 92.39% of the material purchased. We also reused 1T of material through our track and trace stock system.
Beyond this, steel is always an environmentally positive material option, when appropriate, due to its ability to be recycled and reused at the end of the life of a building.
Summary
With steel featuring so prominently in the build, planning and precision were key to the success of this project. Not only the AESS items but also the skeletal items covered with almost no skin/tolerance.
Completing the design and build to such an exacting standard were the result of frequent and focused progress meetings with all the design and construction parties involved. We are extremely proud of the quality and accuracy with which all of the steel components were designed, tested and installed to meet the stringent expectations of our client.
This project made us a better steel fabricator, not only from the process improvements we developed but also as more experienced communicators, planners and problem solvers.
“As we are now several years on, we can look back and see how the working relationship between BSM and SDS has benefitted from the collaboration needed to make this project a success, flowing through into subsequent projects.”
Michael Tidbury
CPEng CMEngNZ
Structural Design Solutions Ltd




